What is Continuous Load Path in Construction
"Continuous Load Path" Rod Systems
A "Continuous Load Path" is an engineering term describing how wind and seismic loads are transferred both horizontally and vertically through structures. A properly designed and installed continuous load path is critical to the structural integrity of wood frame buildings, protecting the individuals and families inside during high wind and seismic events.
The below figures describe the difference between wind and seismic forces acting upon a building.
Shear Wall Overturning 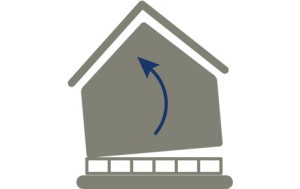
In engineering, a shear wall is a structural system composed of reinforced walls or panels to counter the effects of lateral forces, such as wind, acting on a structure. These lateral wind or seismic forces, which try to overturn the building, are offset on the shear wall.
Wind Uplift 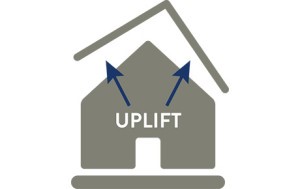
Another type of force on a building is wind uplift, a vertical force or wind that is exerted on the roof structure of a building causing it to potentially lift off the building. This happens when wind pressure is greater below the roof, than above.
To prevent the above shear wall overturning or wind uplift, it's imperative to have a properly designed "continuous load path". The conventional solution to anchor both shear walls and roof trusses is to use parts and pieces of hardware at each level to interconnect framing elements and transfer forces into the foundation. These connectors are bolted on or nailed into wood members to create a load path.
As wood frame construction has become more popular and developers are pushing construction with taller structures and higher loads on the slab, conventional hardware does not meet the new demands of engineering and installation.
Conventional hardware is more error prone and difficult to manage during installation, increasing labor cost and reducing the long term structural integrity of the building. Historically, conventional strap solutions have been known to loosen and buckle on structures with multiple floors, which can cause exterior finish issues that allow water infiltration. Conventional hardware does not have a solution to address the issue of settlement and wood shrinkage that occurs in wood frame structures. As larger wood frame multi-residential structures are being built with four, five and six floors, it's important to compensate for the accumulated shrinkage caused by wood drying.
To meet these new demands and keep continuous load path solutions cost-effective for building owners, developers and contractors are installing threaded rod tie-down systems to replace conventional hardware.
Replacing conventional shear wall holdowns, threaded rod assemblies are placed at each end of the shear wall to anchor the structure to the foundation and resists overturning. The rods create a continuous load path and provide tension against lateral forces. Threaded rod assemblies are also installed to transfer wind uplift loads from the top plate straight to the foundation, securing roof trusses.
Threaded rod assemblies are typically restrained at each floor, allowing tensile loads to be transferred incrementally at each floor level. This prevents loads from accumulating at the top, which allows for value engineering as rod diameters can be reduced from floor-to-floor as well as the quantity of compression studs can be reduced at each level.
Full Height Shear Wall Assembly Full Height Wind Uplift Assembly
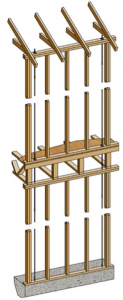
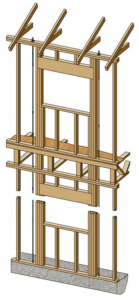
The threaded rods continuously run from the foundation to the top plate through drilled holes at each floor assembly within the wall cavity, which also allows the system to compensate for wood shrinkage as the building settles. These changes in dimension are of importance to anyone designing and constructing a multi-story building. Based on environmental factors and the type of framing, incremental shrinkage can be up to ¼" or more per floor. In a five or six story wood frame building, shrinkage can add up to more than 1- ¼", plus the addition of settlement incurred when a building is fully loaded.
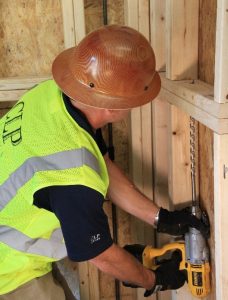
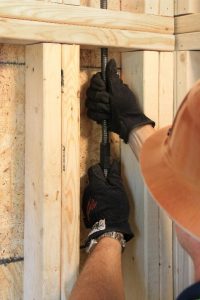
As wood members at each floor shrink, the threaded rods pass through the drilled holes and allow for shrinkage without causing structural issues. Since rod systems allow for this movement caused by wood shrinkage, take-up devices are installed and restrained at the floor level to eliminate slack in the rod system. These cost effective devices use spring loaded or ratcheting systems to maintain tension on the building.
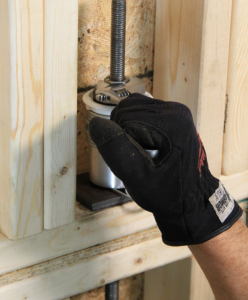
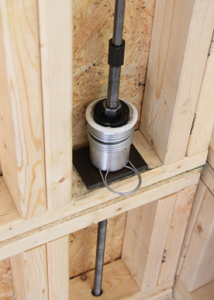
Overall, thread rod tie-down systems for a continuous load path are much more efficient, user friendly, less error prone, and easier to manage versus conventional hardware.
To learn more about anchor tie-down systems using threaded rods, contact CLP Systems today and schedule a lunch and learn. At CLP Systems, we understand the design and installation difficulties you experience. We have worked with over 2,500 projects to revolutionize how tie-down hardware is designed and installed, ensuring long term structural integrity of wood frame buildings while making it quicker and easier for framers to install hardware. Ultimately, helping customers keep projects on time and under budget.
Click Here to Contact Us.
Source: https://www.clp-systems.com/continuous-load-path-rod-systems/
0 Response to "What is Continuous Load Path in Construction"
إرسال تعليق